The Bay of Haifa, defined by Mount Carmel in the south and the Old City of Acre in the north, is one of the most prominent geographical features of the eastern Mediterranean coastline. Along the shores of this bay are clustered the sites of the Bahá’í religion that have been nominated for inscription on the World Heritage List. The sites are related to one another in a functional and emotional manner, as well as geographically, and they constitute a singular texture in which the physical and the historical memory of the Bahá’í religion is preserved.
A description of the principal features of [the Gardens and the buildings] will be followed by a discussion of the cultural values which are common to all of them. These include an original architectural language that weaves several different styles into a harmonious fabric, which is both esthetically striking and charged with meaning, communicating a great deal about the Bahá’í community and its beliefs and practices, as well as its development during its most formative period. In the second part of the study, attention will be given to certain specific Bahá’í values, beliefs and cultural traditions, such as pilgrimage, and the ways they are reflected in the architectural design and physical attributes of the properties that have been described in the first part.
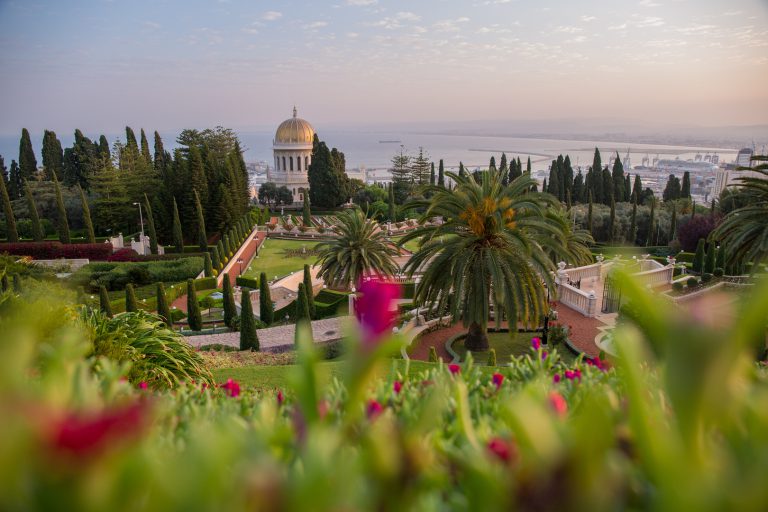
Along the shores of the Bay of Haifa are clustered the sites of the Bahá’í religion. These sites are connected in a functional and emotional manner, as well as geographically, and they constitute a singular texture in which the physical and the historical memory of the Bahá’í religion is preserved. The cultural values common to all of these sites include an original architectural language that weaves several different styles into a harmonious fabric, which is both aesthetically striking and charged with meaning, communicating a great deal about the Bahá’í community and its beliefs and practices, as well as its development during its most formative period.
In the architectural analysis of these sites, great importance is given to the Gardens, which contribute no less than the structures to the unique character of the properties. Indeed, in these sites, the Gardens have several essential functions:
The Gardens serve as a medium to insulate the buildings and certain outdoor spaces of particular importance from the noise and frenetic activity of the surroundings, which are mainly urban. The same insulating effect could he achieved by a structure, such as a high wall, but gardening is softer and less divisive. The quiet atmosphere of the protected inner spaces creates a sense of calm serenity which is conducive to contemplation, prayer and spiritual gatherings, without any feeling of being confined or cloistered.
In most cases, the Gardens allow the visitor to choose among different routes, and some offer the option of circling around the sacred spot without necessarily entering it, an act which has its own spiritual significance.
Finally, the Gardens are the fabric that connects the different buildings located in them. While the structures are built in different styles based on the period of construction and their usage, the Gardens have a unique and clear planning language, both within each garden and among the different Gardens.
The Gardens designed by the Bahá’ís have common characteristics: interplay of light and shade; usage of water elements and geometrical shapes like circles and eight-pointed stars that repeat themselves; symmetrical designs yielding to asymmetrical elements out of respect for nature or history: and juxtaposition of very intensive areas and extensive areas, often with a gradual merging that softens boundary lines within the garden and at the perimeter of the site, creating a transition area or buffer which promotes harmony between the site and its surroundings.
Many of these common elements can be traced to the Persian influences which are visible in all the Gardens.
The origin of Persian Gardens may date back as far as 4000 BCE; the presence of water grew increasingly important. This trend manifested itself in garden design with greater emphasis placed on fountains and ponds in Gardens.
Sunlight and its effects were an important factor of structural design in Persian Gardens. Textures and shapes were specifically chosen by architects to harness the light.
Shade is also very important in the garden, without which it could not be a usable area. Trees and trellises are used to create resting areas for gathering and seclusion that are especially needed in the Persian summer heat. (Khonsari et al, 1998)
The Persian style often attempts to integrate that which is “indoors” with the “outdoors”. This is often achieved through the connection of a surrounding garden, with an inner courtyard. (Newton, 1979)
It is useful to distinguish two kinds of buildings, (i) those that were purchased by the Bahá’ís and adapted to a greater or lesser extent to their needs, and (ii) those that were designed and built by the Bahá’ís themselves. The buildings purchased by the Bahá’ís are mostly Ottoman and Arab and serve primarily the need to preserve the historical memory of the development of the religion and its founders, although they are not without architectural value.
Ottoman architecture has been described as a synthesis of the architectural traditions of the Mediterranean and the Middle East.
Structures that were built by the Bahá’ís are also divided into two main periods of time. Those erected at the beginning of the 20th century — the buildings of the Persian quarter in Haifa and the first stage of the Shrine of the Báb —were built in a local oriental architecture. The buildings constructed after 1950, including the superstructure of the Shrine of the Báb, are mostly neo-classic in style, although they incorporate oriental elements. This style was chosen due to the consensus that it represents a form of “perfect beauty” that preserves its values even when architectural fashions change.
Many architectural principles repeat themselves in the Ottoman buildings purchased over the years, in the local/oriental structures erected by the Bahá’ís in the beginning of the 20th century and in the neo-classical buildings that were built by the Bahá’ís from the 1950’s until today. The connections established between outside and inside through interior courtyards, balconies and wide windows, which bring greenery and sunlight into the structures, lead to a feeling of disconnection from the immediate environment, on the one hand, and to a merging with the global space, on the other. The aspiration toward universality finds expression in the blending of classical and oriental styles and the assimilation of elements from other cultures.
The diversity among cultures is perceived as the source of harmony in human relations, as expressed in this statement of ‘Abdu’l-Bahá:
If in a garden the flowers and fragrant herbs, the blossoms and fruits, the leaves, branches and trees are of one kind, of one form, of one color and of one arrangement, there is no beauty or sweetness, but when there is variety, each will contribute to the beauty and charm of the others and will make an admirable garden, and will appear in the utmost loveliness, freshness and sweetness. Likewise, when difference and variety of thoughts, forms, opinions, characters and morals of the world of mankind come under the control of one Supreme Power and the influence of the Word of the One True God, they will appear and be displayed in the most perfect glory, beauty, exaltation and perfection.
(‘Abdu’l-Bahá, Bahá’í World Faith, p. 295)
This appreciation of diversity is expressed in the assimilation of elements of architecture and design from different cultures in the structures and the Gardens.
Bahá’ís believe that physical beauty and refinement in man’s surroundings promote inner qualities of spirituality, as expressed in the following statement:
My meaning is this, that in every aspect of life, purity and holiness, cleanliness and refinement, exalt the human condition and further the development of man’s inner reality. Even in the physical realm, cleanliness will conduce to spirituality as the Holy Writings clearly state. And although bodily cleanliness is a physical thing, it hath, nevertheless, a powerful influence on the life of the spirit. It is even as a voice wondrously sweet, or a melody played: although sounds are but vibrations in the air which affect the ear’s auditory nerve, and these vibrations are but chance phenomena carried along through the air; even so, see how they move the heart.
A wondrous melody is wings for the spirit, and maketh the soul to tremble for joy. The purport is that physical cleanliness doth also exert its effect upon the human soul.
(‘Abdu’l-Bahá, Selections from the Writings of’ ‘
Abdu’l-Bahá, p. 146)
This understanding finds expression in the striving toward order and beauty which affects maintenance as well as design and gives a common feel to all the Gardens and structures, regardless of function and whether purchased or built by the Bahá’ís.
In addition to the cultural background from which the Bahá’í architecture arose (Persia and Turkey), the Báb’s long stay in prison without even a candle for writing, as well as the imprisonment of Bahá’u’lláh inside the walls of Old Acre, intensified the strong affinity to nature and to the outdoors.
…Bahá’u‘lláh … was greatly attracted by the beauty of nature. In spite of their meagre resources, the believers of His days tried wherever possible to create simple yet beautiful surroundings for him. They even brought flowering trees and shrubs from lands as far away as Persia and planted them in the Garden of Ridvan outside ‘Akká, that Bahá’u’lláh loved to visit after so many years of incarceration within the walls of the City.
(Adib Taherzadeh, The Covenant of
Bahá’u’lláh, p. 328)
There is no clerical hierarchy in the Bahá’í community, which is governed by a system of councils composed of laymen elected by the community for fixed terms. The equality of men and women is one of the key principles, and no distinction is made among believers on the basis of gnostic knowledge or seniority in the Faith. These egalitarian principles are mostly expressed in the human scale of the structures, including even the most important Shrines and administrative buildings.
Although the Gardens are unique and prominent in relation to their surroundings, a significant effort has been made to integrate them into the natural and built environment that existed prior to the development of the sites. Many visible features of the design testify to this philosophy. An olive grove and an ancient sycamore tree, which existed prior to the development of the garden in Bahji, were left in place although they do not match the lines according to which the garden was planned. In the Haifa Gardens there is gradual blending from the manicured and symmetrical core to the natural Carmel forest. These principles are also expressed in the management of the sites, which has shaped their physical properties. The fact that the most important sites are designed to welcome the public without charge affects the planning of entrances, walking routes and visitor facilities. Likewise, the understanding, patience and flexibility shown by the Bahá’ís in their negotiations with the local authorities and neighbors has affected the planning and the measures taken for the protection of the sites.
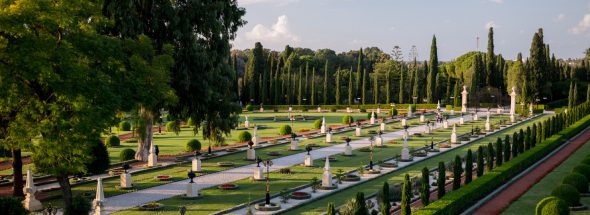
Bahá’ís see the Báb and Bahá’u’lláh as the “twin prophets” of their religion and Haifa and Acre as the twin holy cities comprising the spiritual and administrative centre of their Faith. The strong visual axis connecting the Shrine of the Báb and its terraced Gardens with Acre and the Shrine of Bahá’u’lláh is thus of primary importance.
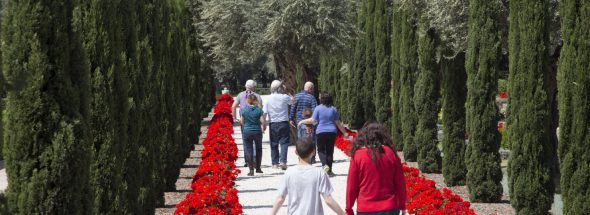
The matter of the approaches to the Shrines, which is discussed in detail in the text dealing with the Gardens in Haifa and at Bahjí, is highly significant for the Bahá’í pilgrim who has traveled halfway around the world for a once-in-a-lifetime opportunity to approach the most sacred spots, the places toward which he or she has been directing his or her prayers since childhood. For such a person, the process of approaching the Shrine stirs thoughts and feelings which may be no less important than those experienced while visiting it.
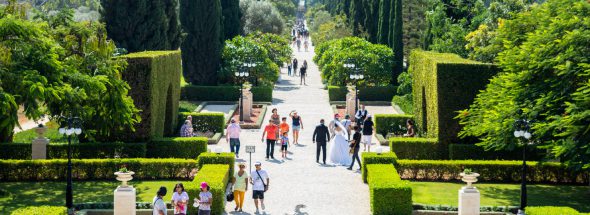
Similarly, the use of circular elements in the Gardens is highly symbolic, while offering to the pilgrims and other believers, the possibility of giving practical expression to the profound spiritual attitude reflected in the following passage:
Circumambulation of the holy places is an act of devotion and love. It is an expression of the individual’s humility, submissiveness and adoration toward the Holy Ones. It is also a sign of one’s utter dependence on them. We note that the same act takes place in nature. A satellite circles around a planet and is held in orbit by the force of attraction. It originates from, and its very existence depends upon, the planet.
(Adib Taherzadeh, The Revelation of Bahà’u’lláh, Vol. 4, p. 108)
Naturally, the act of circling the Shrines on foot at different distances has other levels of meaning and offers special views as well as opportunities for relaxation and contemplation.
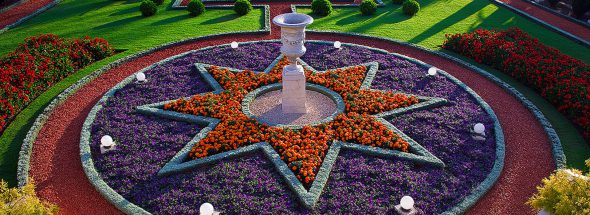
The strength of the geometrical elements and the formality of the Garden design increase with the level of sacredness, providing important cues to the pilgrim and visitor alike regarding the character of the space he or she is entering.
In the beginning, the Bahá’í religion sprang from Islam, and Bahá’u’lláh’s affinity to the culture from which he was exiled is clearly seen. With the detachment of the Bahá’í religion from Islam and its evolution into an independent world religion, it was exposed to other cultures and assimilated architectural elements from the East and the West. This development can be traced in both the Gardens and the Buildings, as the strong Islamic and Persian influences found in the early properties become combined with elements from other cultures in the more recent buildings and Gardens.
For example, the Persian elements are dominant in the Ridván Garden, which was the first to be developed by the Bahá’ís. The Gardens at Bahji are mixed Gardens, essentially Persian but with neo-classic elements, such as marble pillars and ornamental urns, local flora, such as olive, citrus and pomegranate trees, and exotic elements such as cactus Gardens and bonsai trees. In the terraced Gardens in Haifa, which are the newest, the diversity and the influence of Western elements are even stronger, and one can see neo-classic steps, elements of English Gardens and widespread usage of local flora.
Likewise, the first structures that were purchased by the Bahá’ís in Acre were typical Ottoman buildings with a strong affinity to Persian architecture. The first structures built by the Bahá’ís in Haifa (the Shrine of the Báb and the buildings in the Persian Quarter) adopted local Oriental architecture, a choice which reflects practical considerations while manifesting a degree of detachment from the Persian sources. In the final stage, the choice of an international neo-classical style integrating diverse elements, including some signs of fidelity to Oriental roots, reflect the independence of the religion and its worldwide spread.
As an ensemble, the Bahá’í sites in Israel represent a complete narrative of the development of the religion during its most formative period. The eleven sites grouped in seven protective units take the visitor through historical events from the beginning of the Bahá’í religion as a current of Islam, through its detachment from these roots to its opening to the world and becoming an independent religion.
The physical features of these properties are living testimony to the values, traditions and customs that are the foundation of the religion, and they hold within them ideas and beliefs that are internationally significant and important. Despite the differences in age and style, these properties give visual expression to the most basic concepts of the Bahá’í philosophy, and through the architecture, the placement of the sites in their surroundings and their historical background, one can discover the main values and principles of the religion, as well as its cultural and historical roots. In addition, these sites constitute the physical setting and frame of the traditional practice of pilgrimage that has existed since the earliest days of the religion.
Bibliography
Khonsari, Mehdi; Moghtader, M. Reza; Yavari, Minouch (1998), The Persian Garden: Echoes of Paradise, Mage Publishers
Wilber, D. Newton (1979), Persian Gardens and Garden Pavilions, Washington
Goodwin, Godfrey (May 2003), A History of Ottoman Architecture, Thames & Hudson